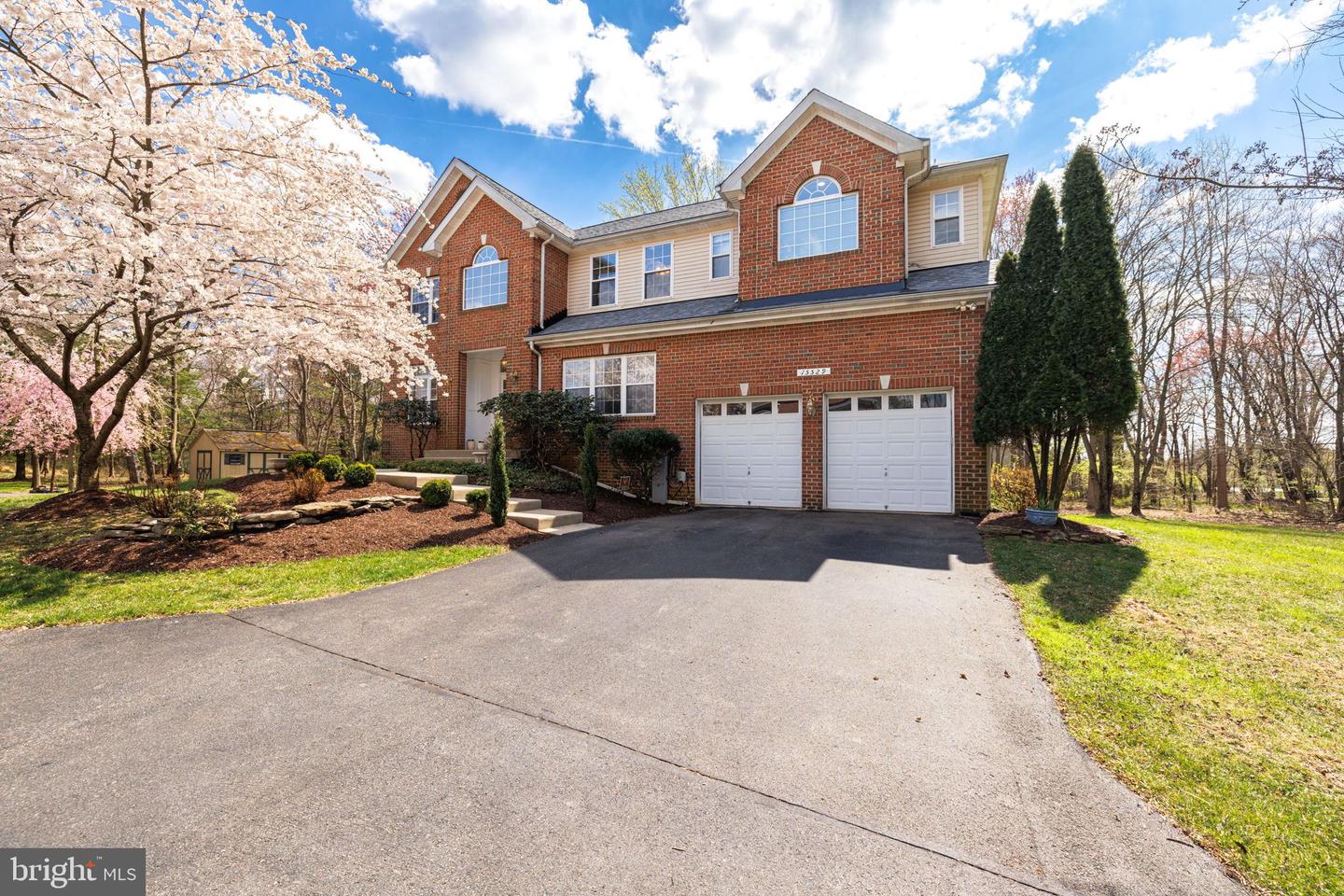Incredible price reduction! Welcome home to perfection, these long-time owners have meticulously renovated and maintained this exceptional home, these are the Sellers you want to buy your home from! Main-Level Features: Dramatic 2-story entry foyer bathed in light; fabulous, open Great Room with floor to windows on 3 sides, a soaring 14â ceiling, stunning gas fireplace with black granite surround and detailed mantle flanked by floor to ceiling windows with half-moon transoms and remote controlled window treatments; hardwood floors through the main level; stunning island Kitchen with granite countertops, maple cabinetry, decorative tumbled marble look backsplash, stainless steel Kitchen Aid appliances, an LG ThinQ refrigerator with, 2nd novelty icemaker (balls!), cafe doors and freezer drawer, pantry, desk area, double sink overlooking stunning grounds and breakfast area; rear double sliding doors to no maintenance Trek deck with beautiful white railing; holiday dinner sized Dining Room with an oversized window and wall of mirrors: charming Living Room big enough for a piano; Mud Room/Laundry Room with access to 2-car attached garage; Office/Bedroom #6: discreetly placed, renovated Powder Room with pedestal sink and marble look ceramic flooring; beautiful millwork throughout. Upper-Level Features: Floating hallway with hardwood floors overlooking front entry and spectacular Great Room; 5-star Hotel worthy primary Suite with 2 double width windows, swoon worthy walk-in closet, full renovated primary Bath with Carrera marble look floors, separate shower with glass surround, Riverstone accent, Carrera mini tile look flooring and granite seating, slipper tub, dual granite topped vanity with triple mirrors and lighting, separate Water Closet; Bedroom #2 with loads of natural light and ensuite bath with tub; Bedroom #3 with large window and double width closet; Bedroom #4 with double closet and beautiful light; Bathroom #3 with gorgeous skylight and tub; linen closet Full Daylight Lower-Level Features: Hardwood stairs leading down; large Family Room; open Recreation/Games area (pool table conveys!): sound buffered (double insulated) Music/Office/Gym/Room with French doors; Bedroom #5 with lovely patio view and double closet; Bathroom #4 with tub and grab bars; French doors with ceramic tile transition area leads out to lovely patio and fabulous lot; ample storage area. Other Features: Dual zone, Gas Furnaces 2019, AC 2019, 75-gallon HWH 2019, Roof 2020, extending blacktop driveway parking for 5 additional cars, large storage shed, backs to protected area (former Peach Orchard)
MDMC2086908
Single Family, Single Family-Detached, Colonial
5
MONTGOMERY
4 Full/1 Half
2001
3%
1.05
Acres
Gas Water Heater, Public Water Service
Brick, Brick Front
Public Septic System, Public Sewer
Loading...
The scores below measure the walkability of the address, access to public transit of the area and the convenience of using a bike on a scale of 1-100
Walk Score
Transit Score
Bike Score
